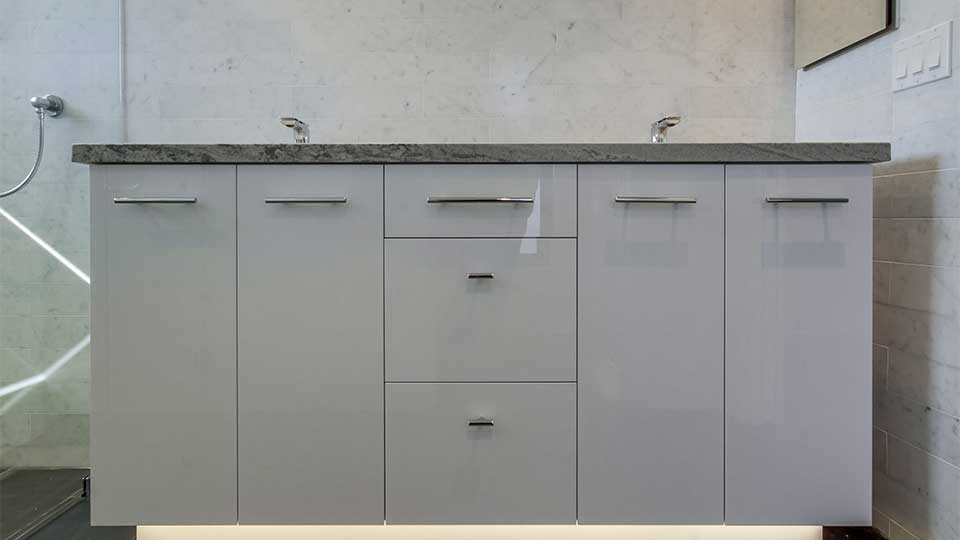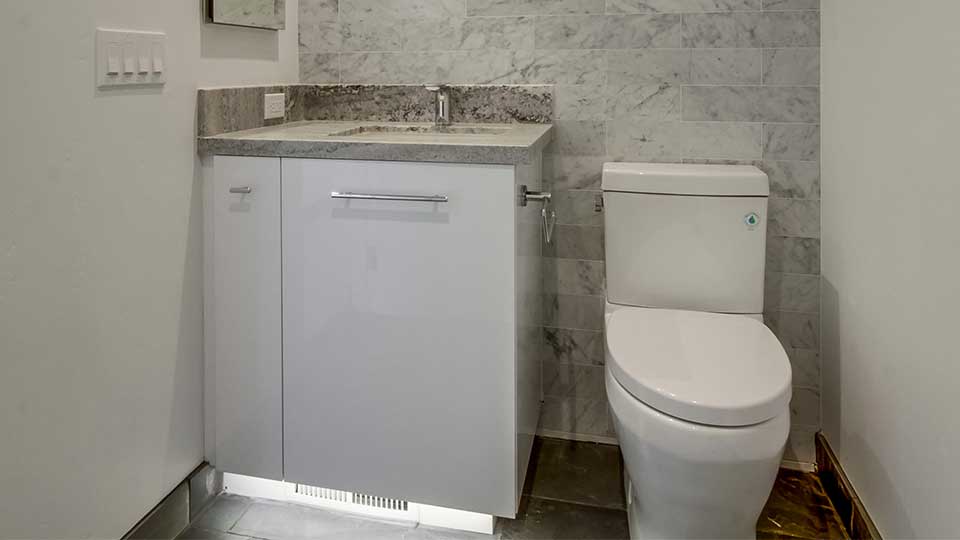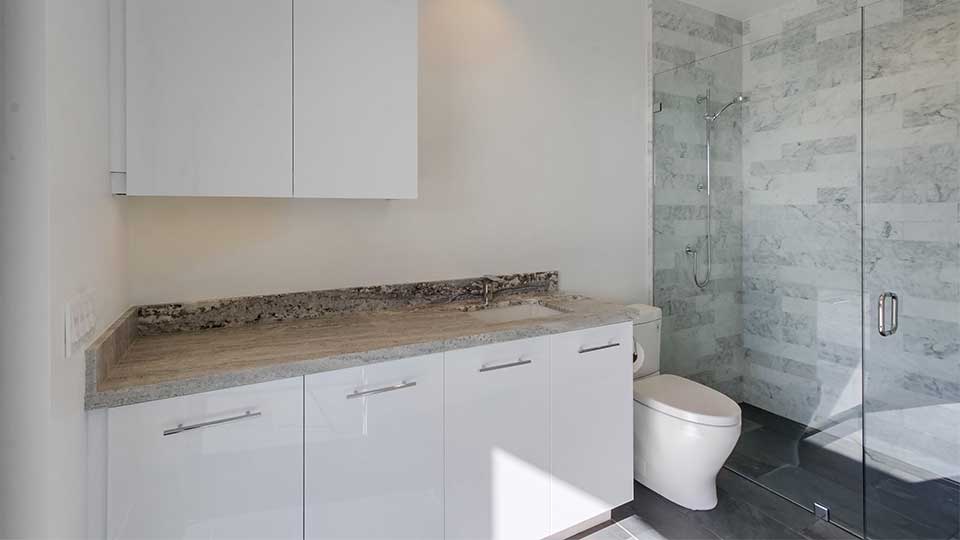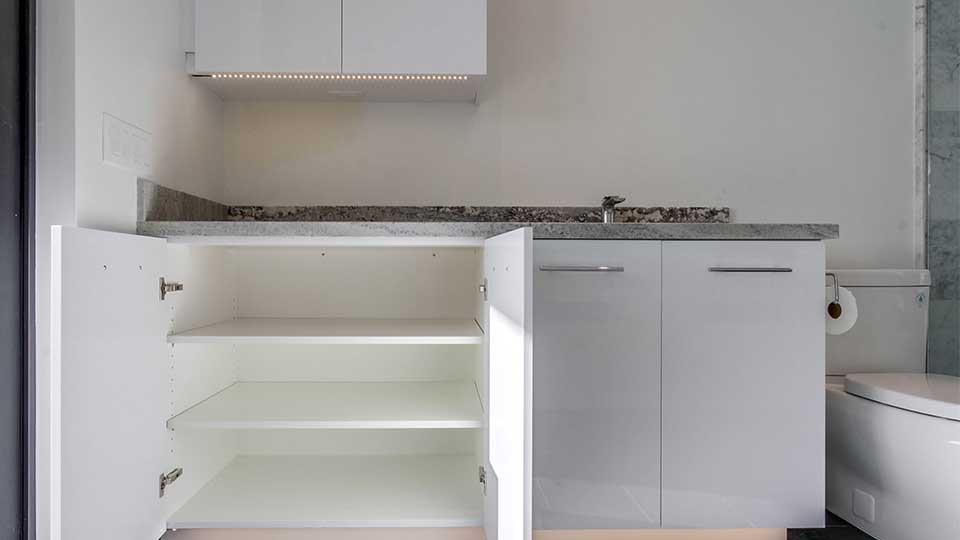Carrying the look and feel of the kitchen cabinetry into the bathroom, we went with tall doors under the sink areas, no dummy fronts, and cleaner/less busy cabinet faces featuring horizontal handles to created clean lines with the counters and other surfaces.
The narrow doors, with adjustable shelving behind them, allowed us to utilize all available space (no need for vertical spacers).
In the master bath, we utilized custom pullout hampers plus custom cabinets to make the most of a small, narrow niche.



