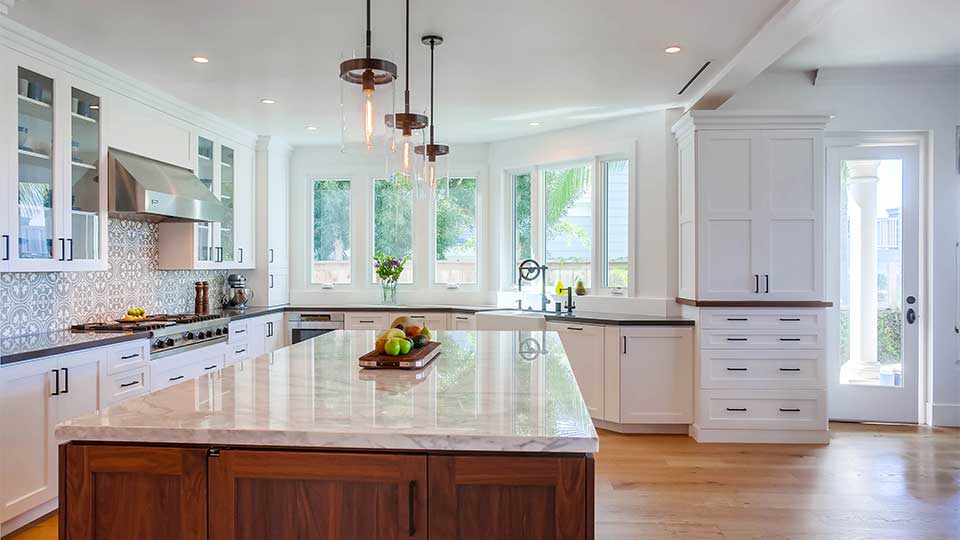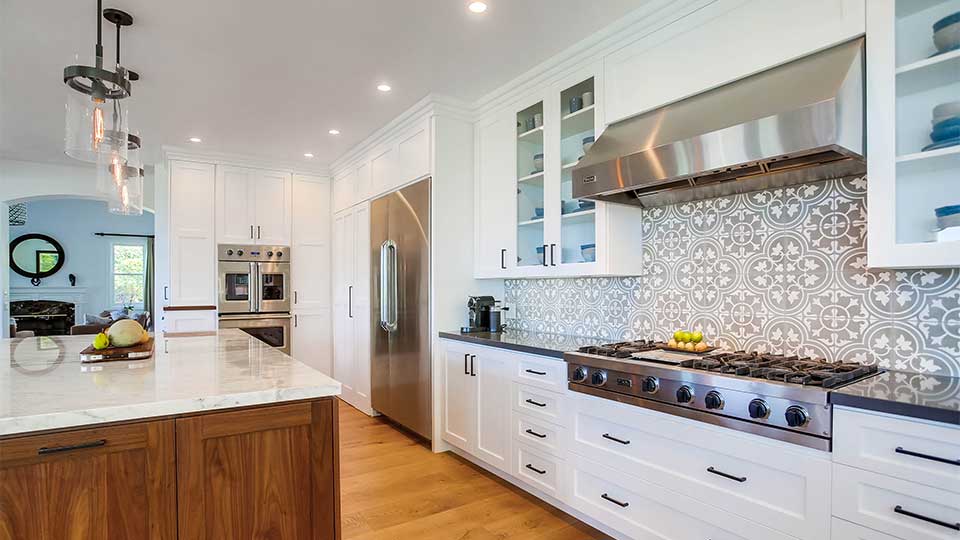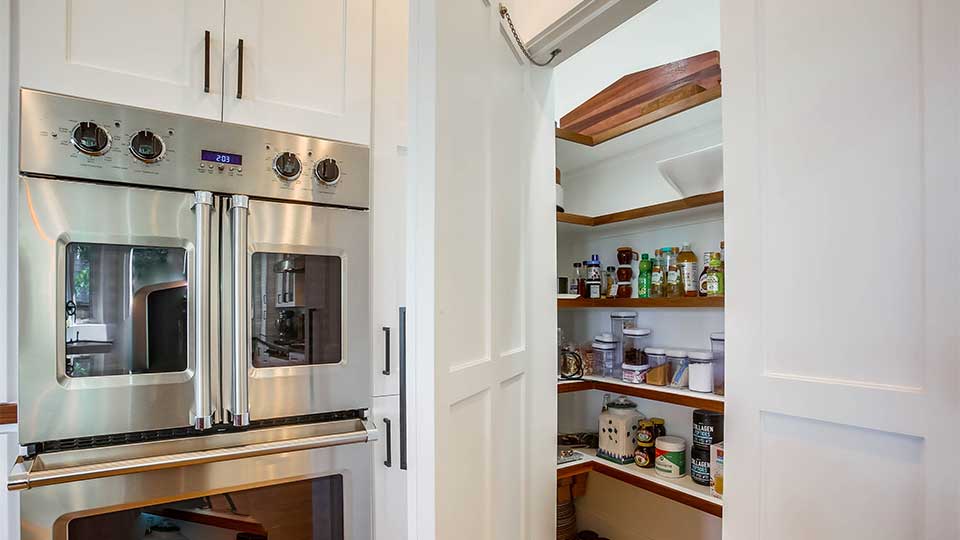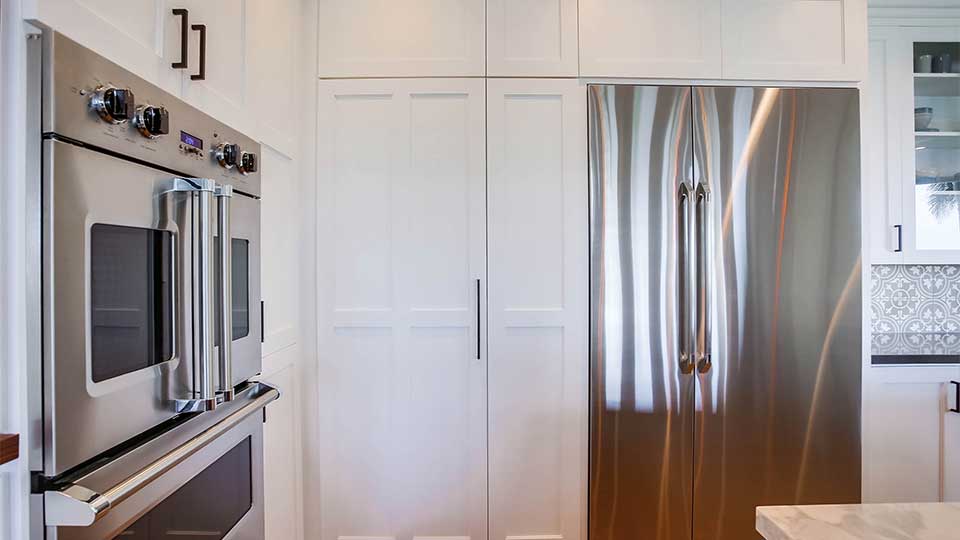Holland’s Custom Cabinets worked with this client to convert an older style kitchen into a bright, modern, open, and inviting space perfect for entertaining friends and family.
From the outset, the homeowners had a good idea of what they wanted, such as custom-designed crown molding and unique door sizes, styles, and rails, including 3″ framing with special inside edge details. All of this and more we were able to build at our El Cajon facility, helping the clients personally brand their own kitchen with a unique look and feel as well as highly customized, modern design features.
Highlights include a large center island for entertaining and storage and a 48″ built-in fridge with a walk-in pantry to the left, concealed behind a custom-built door designed to match the kitchen cabinetry.
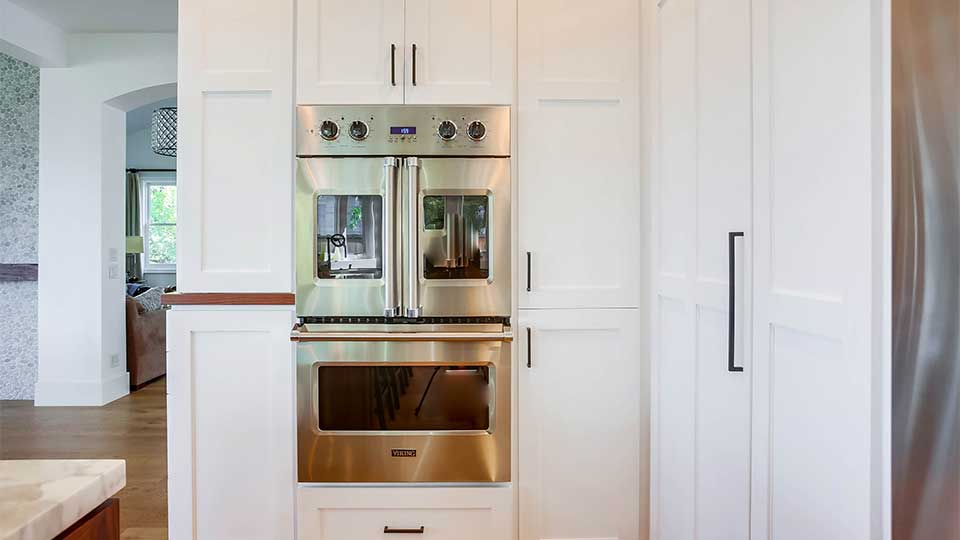
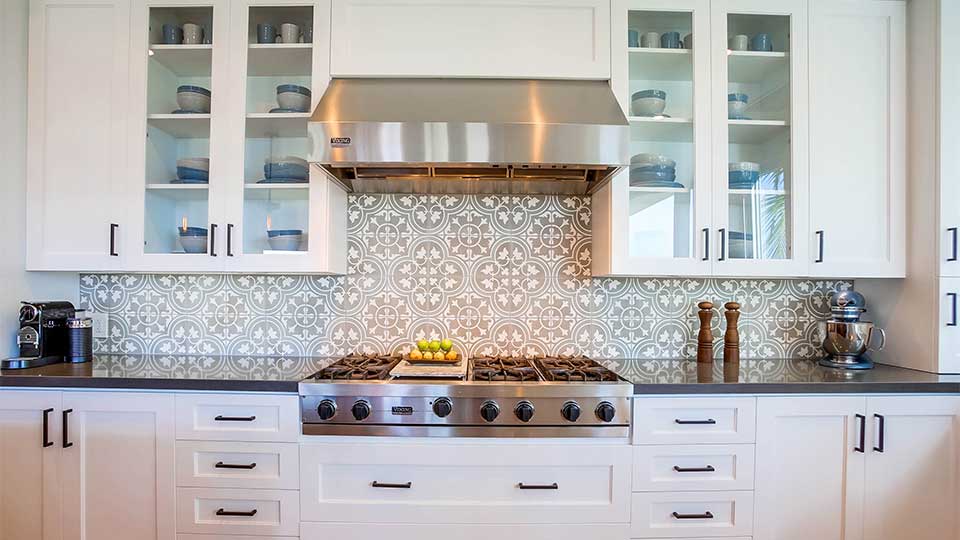
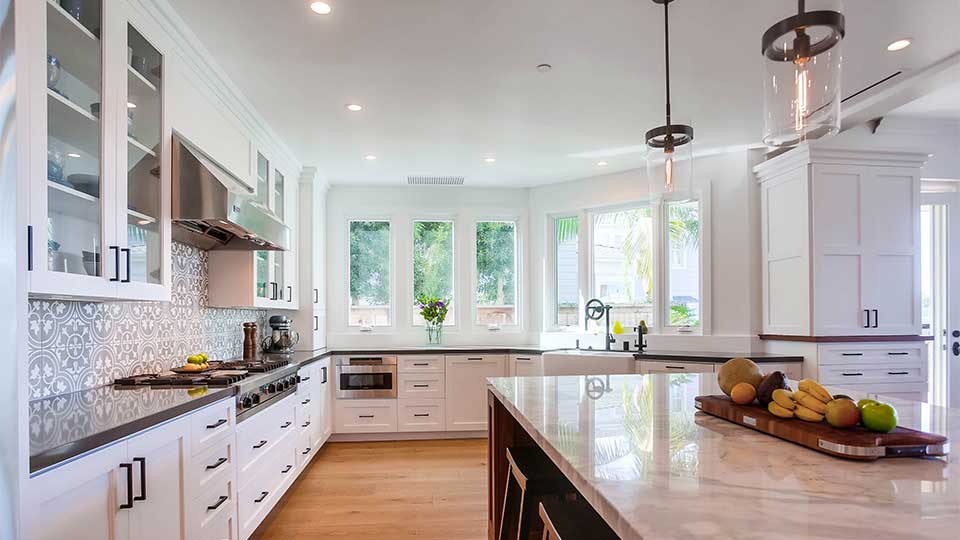
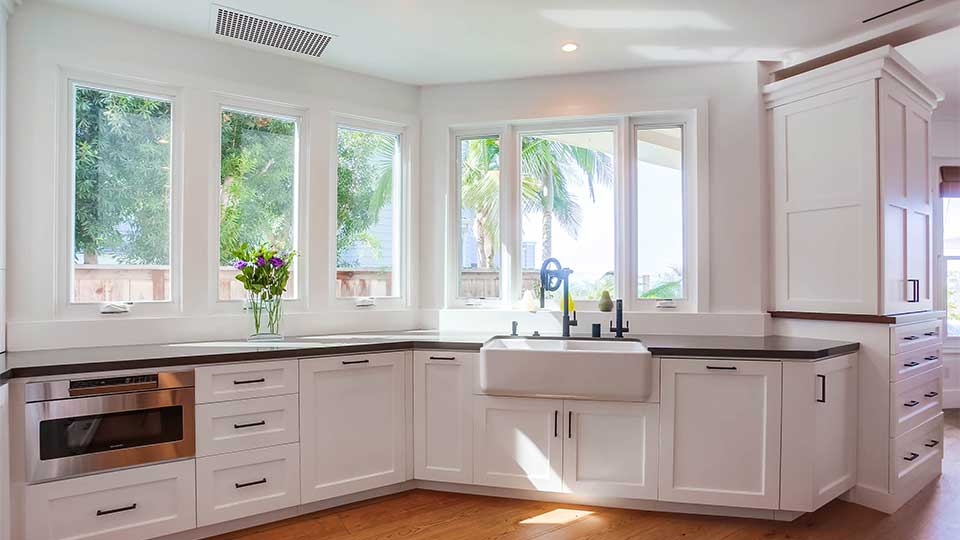
Look closely to the left of the 48″ built-in fridge and you’ll see what looks like a large cabinet door. It may look like an oversized cabinet, but it’s really the entrance to a walk-in pantry, just one of the highly personalized features desired by the clients in this kitchen makeover.
The clients had also selected the tile backsplash prior to their cabinets, which meant we custom-built the cabinets to work with the pattern.
Other highlights include a large center island for entertaining, a 48″ professional series cooktop with oversized drawers below for pots and pans, a large farm/apron sink with dishwashers to the left and right (both of which are hidden behind custom appliance cabinet door panels), and a custom hutch that features a top-drawer charging station and walnut wood top.
The large single level island features end-of-counter wings that hide the chairs when pushed in, plus an undercabinet refrigerator concealed behind a custom appliance panel.

