Displeased with their newly-purchased home’s dated, worn-out kitchen and its dark, tight spaces with bad access, these homeowners turned to Holland’s Custom Cabinets to design a modern looking space using the newest materials available. Ultimately, the clients decided to gut the entire house back to its bare walls, so they asked us to carry the look and feel of the kitchen refresh to encompass a new bar, bathroom, closet space, laundry room, and home office.
To achieve the clean, seamless, modern look desired by the clients, we researched and sourced new, synthetic, textured composites to mimic real wood, which we used to build their cabinets.
The clients also wanted their new cabinetry to provide abundant storage and modern innovations to improve access and ease-of-use. Throughout, we used many of the latest cabinet storage features such as rollout shelving, rollout trash cans, and lazy Susans to minimize dead space.
As you can see from the ‘Before’ pictures, this kitchen used to be dated, darker, and cramped. We pooled our knowledge and expertise to morph it into a space that’s better-lit, open, and more contemporary.
First off, the kitchen has ample open counter space for prepping meals, a central island with a sink and bar stool seats, a large stainless-steel French-door refrigerator, a double wall oven with an oversized drawer below, and a large cabinet for overhead storage.
We installed lights under and over the cabinets and created custom spaces to accommodate different appliances.
For the bar area, we added a wet sink, a beautiful countertop prep area, an under-counter mini-fridge/wine cooler, and open shelves for display/storage.
Look closer and you’ll see that none of the cabinets use trim moldings. We custom-fitted each to the walls and ceiling, a small detail that highlights their clean, chic appeal.
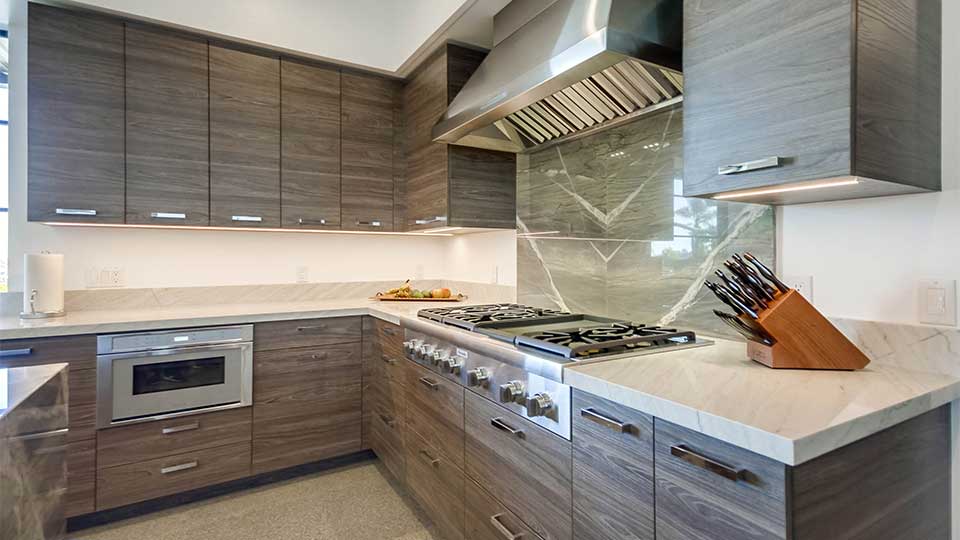
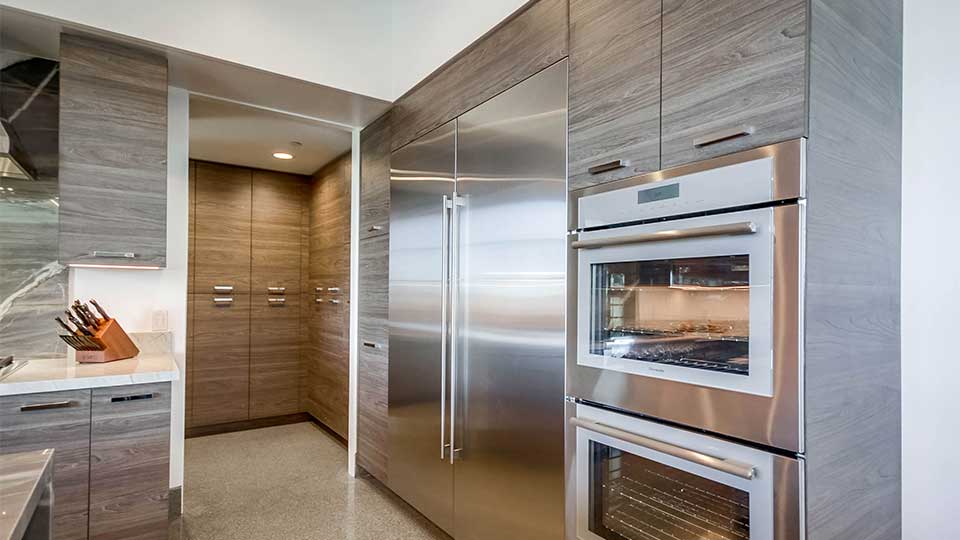
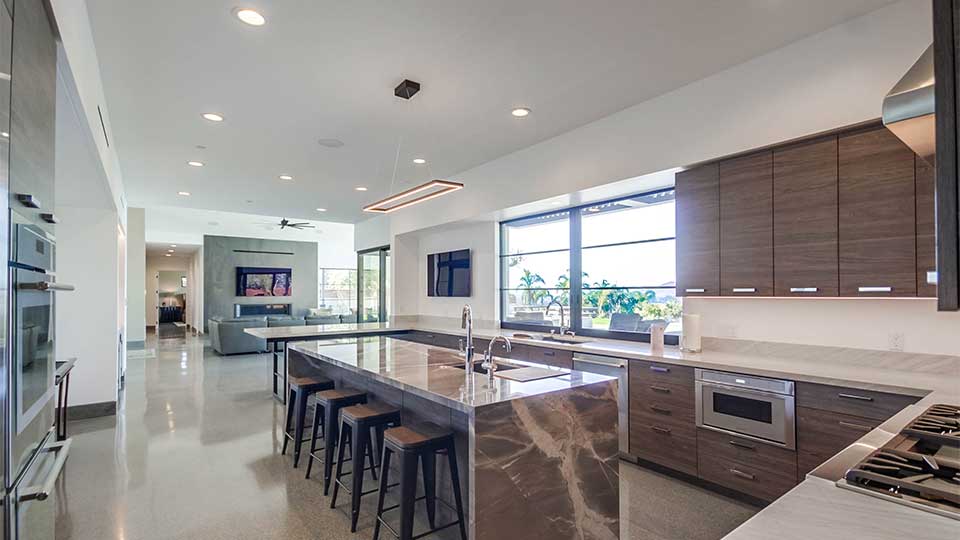
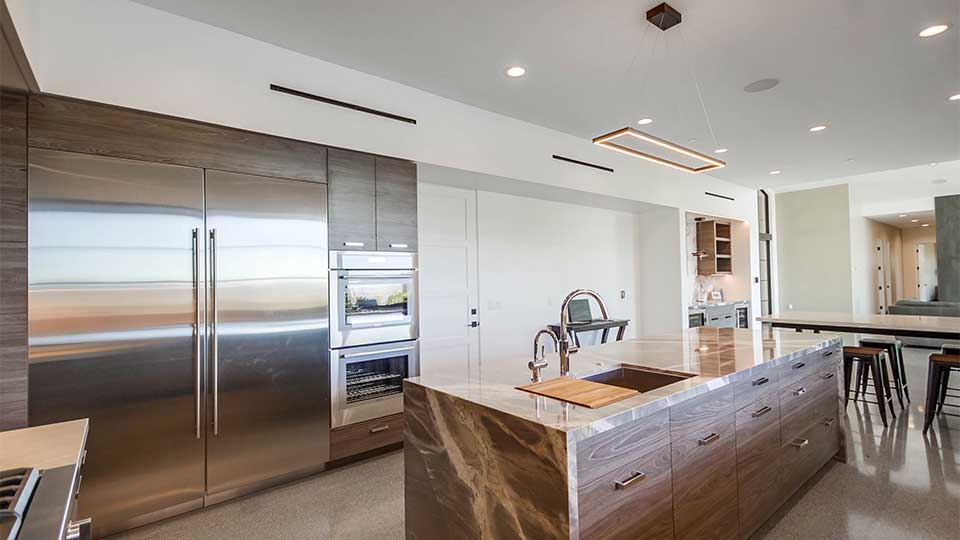
Like the kitchen, the bathroom was updated to reflect modern times. You’ll find double sinks with drawers for storage. The drawers also include electrical plugs, so you can charge your devices while you’re in the shower.
We made the bathroom cabinets slightly taller to complement the kitchen countertop’s height. Plus, the floor-to-ceiling cabinets on the wall opposite the sink make for some extra storage space.
If you thought this was your average, run-off-the-mill closet, think again. The customized closet space was built to match the client’s exact expectations. We added a built-in safe, pull-out hamper, built-in belt racks, a valet rod, and dedicated suitcase/shoe storage. Moreover, we lit the entire area with custom lights to remove any dark crevices.
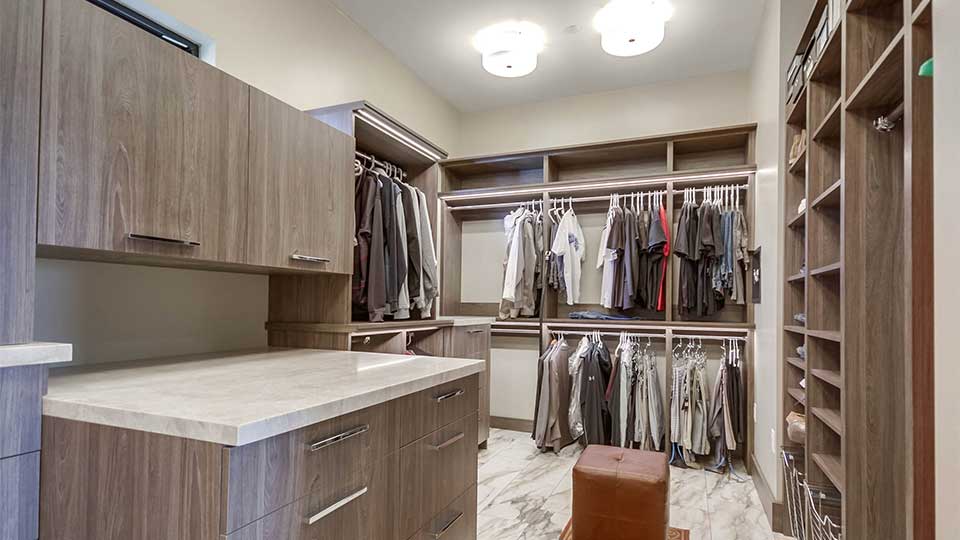
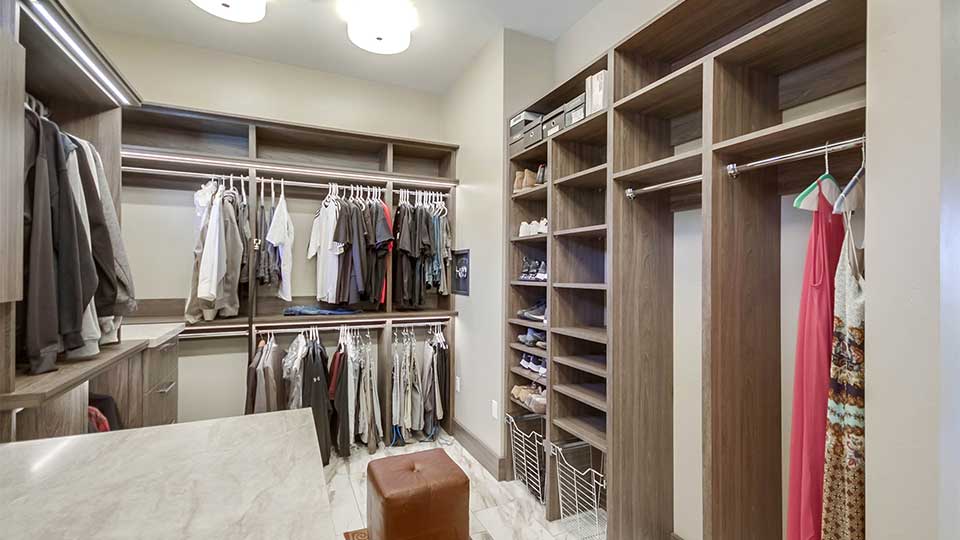
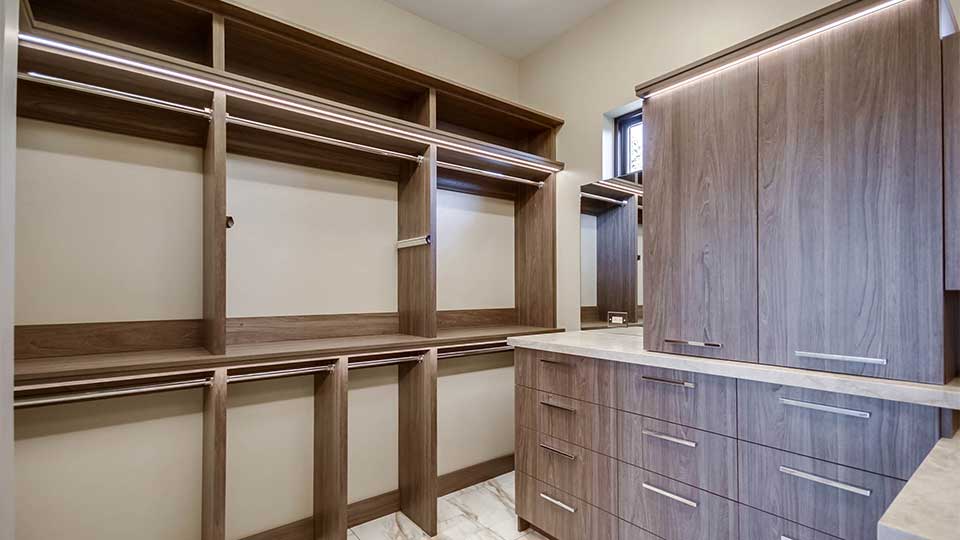
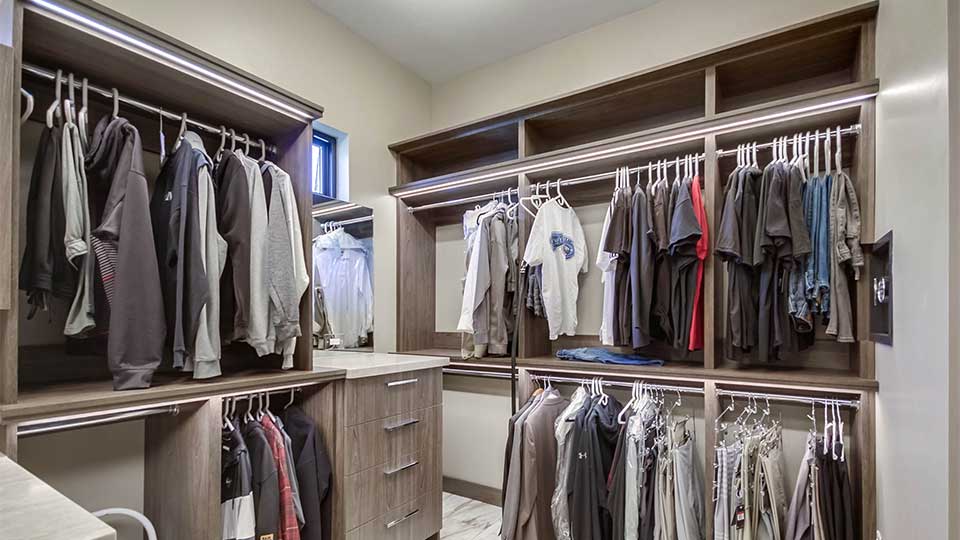
This pristine laundry room comes with a built-in washer and dryer with a countertop for prepping and folding. Additionally, you’ll find spacious upper cabinets, under-cabinet lights, and a countertop running across the opposite wall to provide even more workspace.
We also added built-in hampers for dirty laundry, a sink, and a little customized nook above the sink featuring a closet rod for hanging clothes.
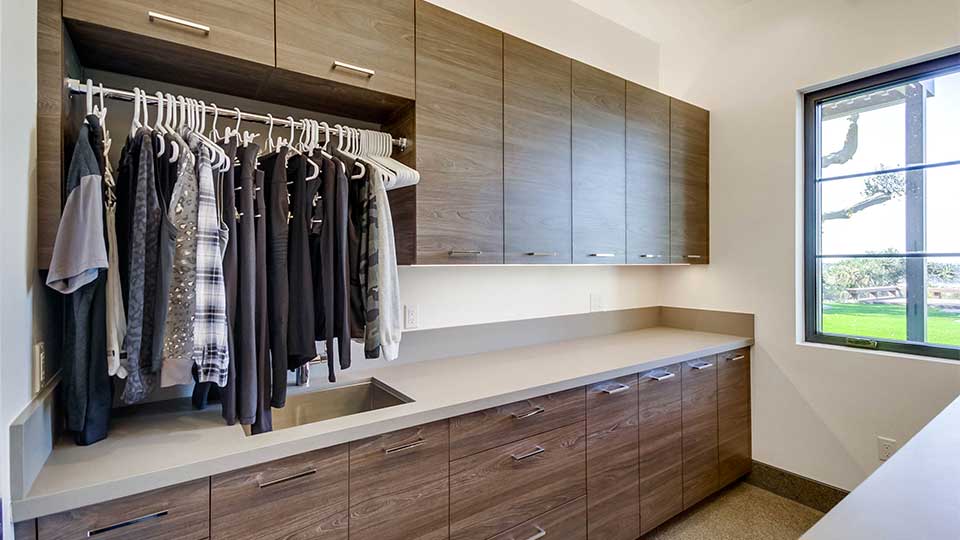
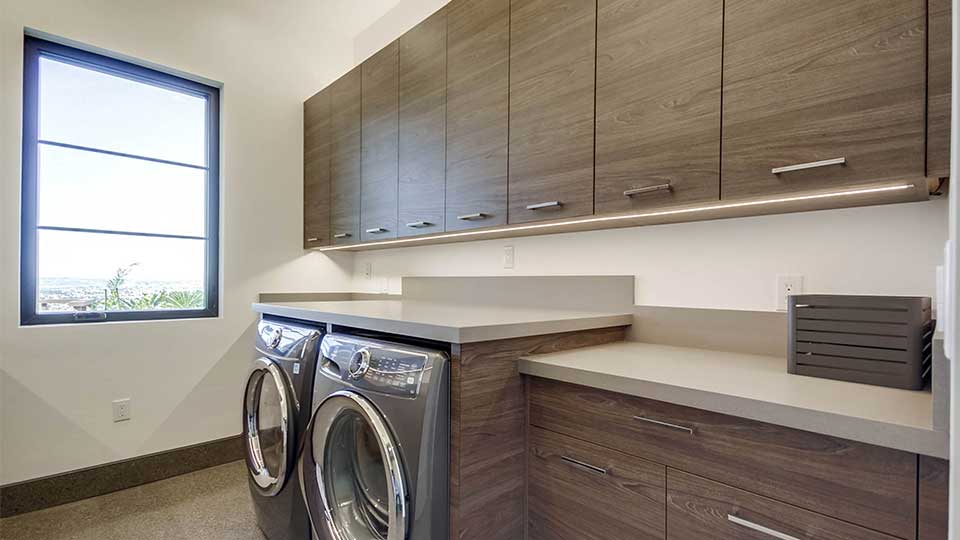
This design fits all the requirements of a modern home office. There’s plenty of counter space for printers, computers, fax machines, and other amenities. Besides, the multiple drawers help keep files and accessories organized.
For lighting, we went with a mix of natural and artificial options. While the corner window lets in sunlight during the day, the undercabinet lights ensure easy visibility in the evening.