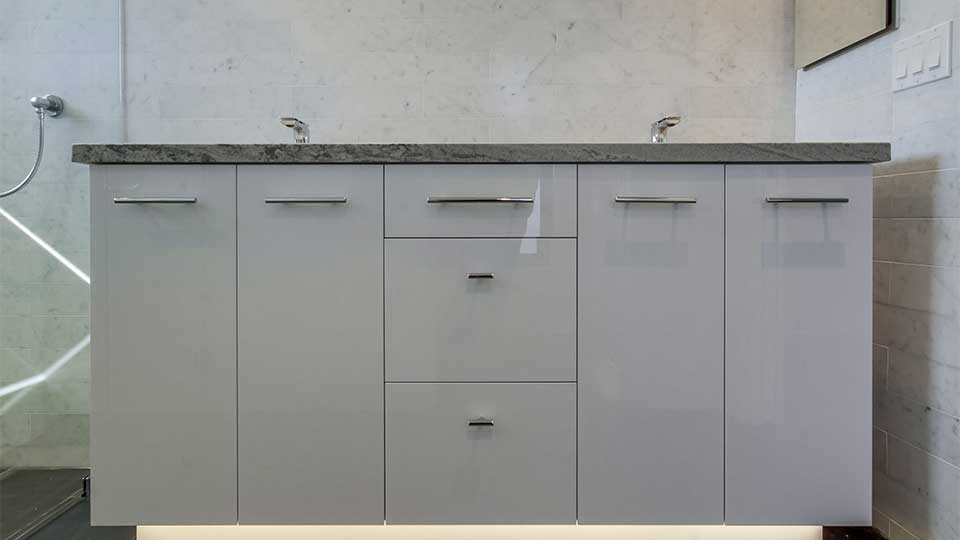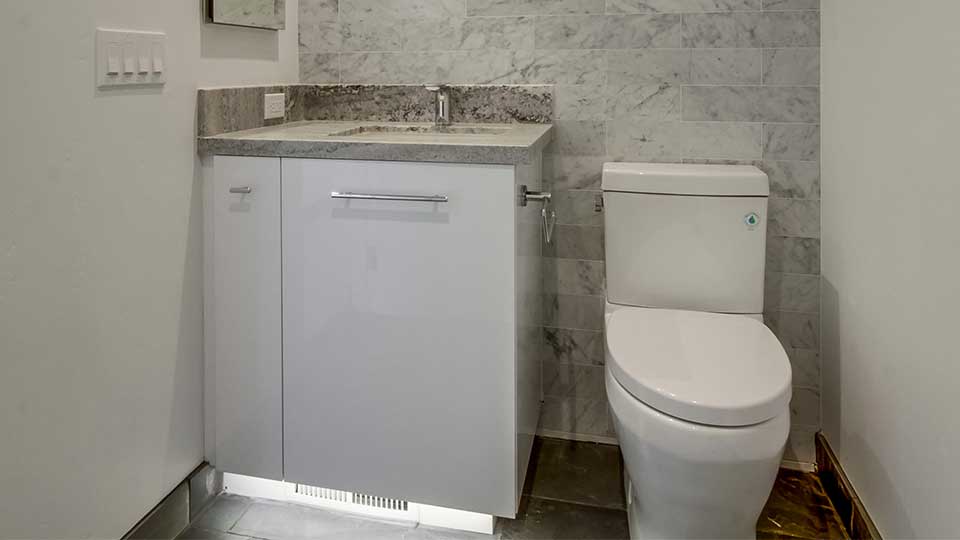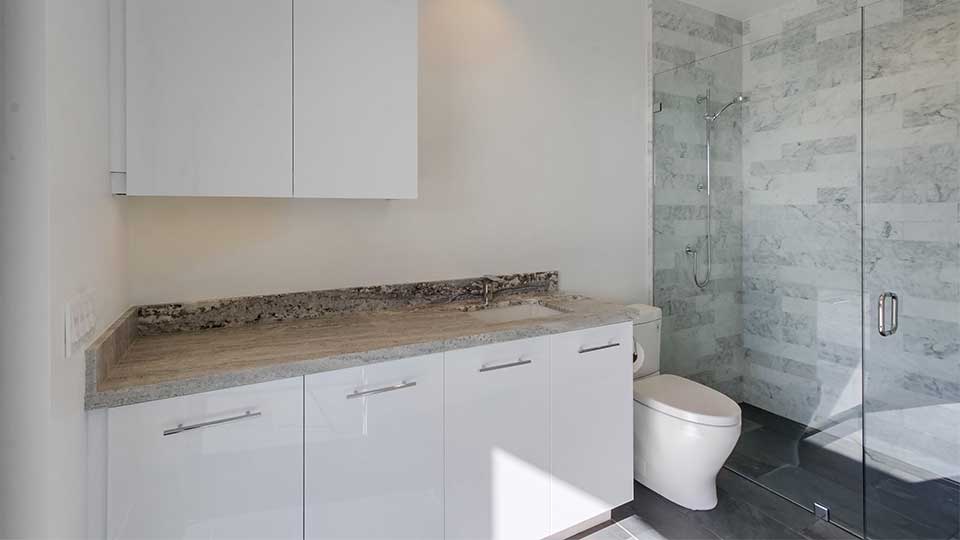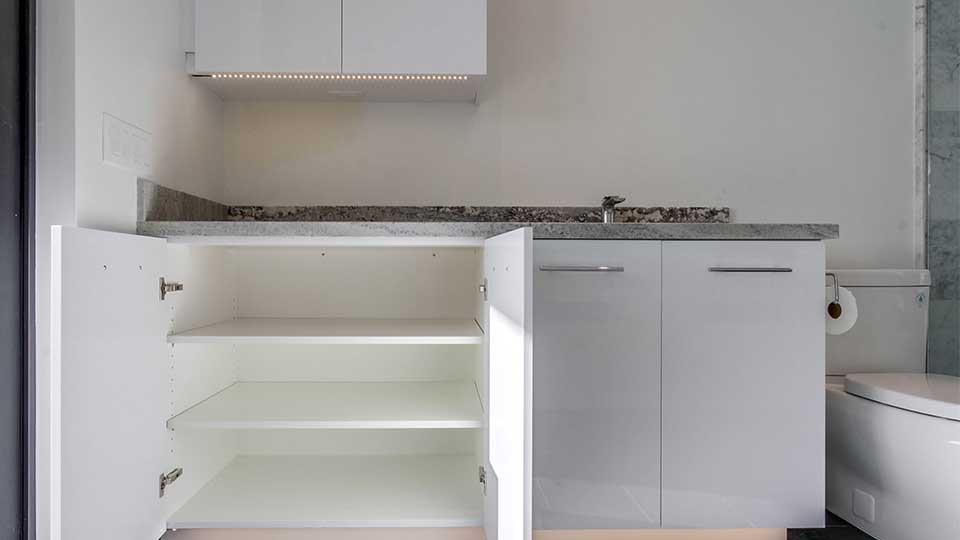When building a new home from the ground up, choosing cabinetry and storage options is one of the most important choices homeowners face. These clients wanted a kitchen they could work and play in—an open design with plenty of seating, room to entertain, and lots of counter space and storage. They also wanted to maximize storage in their pantry and laundry areas, both of which were limited in space.
We addressed those challenges in creative ways with cabinet systems and features that provided the desired storage and functionality.
The clients were also tired of the dark kitchen from their previous home. They wanted white, modern cabinets with a high gloss finish—something that was easy to clean and simple, yet elegant. While we could have sourced the materials from Europe (at a premium), instead we worked with a local manufacturer using the same materials. This meant we were able to provide highly competitive pricing and greater service response time due to the “hometown” factor.
Because this home lacked adequate space for a walk-in pantry, we created 8-foot-tall cabinets using custom door stiffeners from Europe.
This allowed us to build oversized, adjustable pantry shelves and rollout shelving for access to hard-to-see low items. The rollouts also double for kitchen appliance storage and other heavy items.
This kitchen’s acrylic, high-gloss cabinets and hardware-free upper panels lend it a bright, clean, and seamless appeal. Plus, it’s easy to clean!
We also went with an appliance panel on the dishwasher to maintain the cabinetry’s flow and make the space look larger than it is.
Finally, we added two sets of double trash cans: one for recyclables and guests near the island and the other near the cooktop for the chef.
For the bathroom, we chose tall doors under the sink, cleaner cabinet faces with horizontal handles, and no dummy fronts to create clean lines joining the counters and other surfaces.
The narrow doors and concealed adjustable shelving enabled us to use all the available space without installing vertical spacers.
Additionally, the master bath received custom pullout hampers and cabinets to make the most of a narrow niche.




The clients wanted their laundry room to maximize storage and functionality. Besides installing a sink and a spacious open counter for spreading and folding clothes, we also added a simple pullout under-counter hamper storage unit and pullout ironing board to minimize clutter.
The customized under-cabinet LED lights illuminate the workspace perfectly, so the homeowners can see exactly what they’re doing- no matter the time.