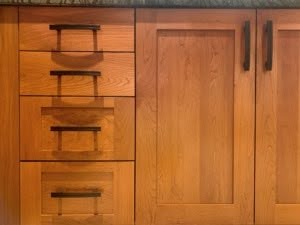Holland’s Showroom
Holland’s Custom Cabinets Process
See how Holland’s Custom Cabinets come together
The Custom Cabinets Process at Holland’s
1. Project Discussion
First, let’s talk. Our project managers can meet with you based on your availability, either at your home, your job site, in our El Cajon showroom, or through email and phone consultations.
Holland’s collaborates with homeowners, architects, designers, and both residential and commercial contractors. Your initial consultation is a chance to define your vision and discuss your budget. During this meeting, you’ll get an idea of what it’s like to work with Holland’s, and we’ll gain a clearer understanding of your needs.
Meet with Holland’s project managers to shape your vision—start here.
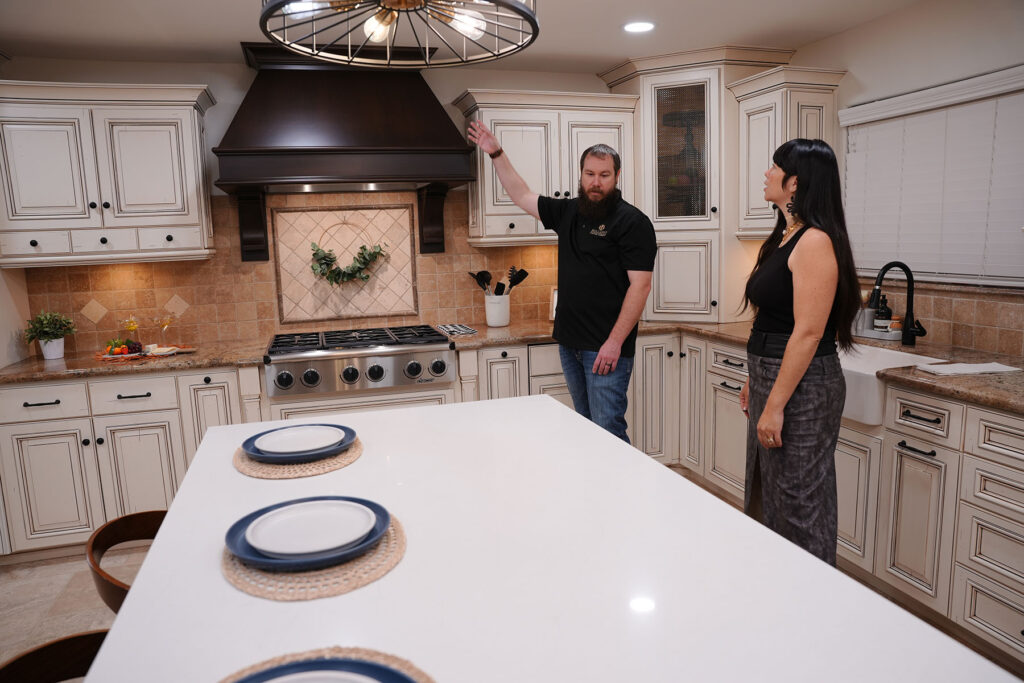
2. Estimate
Using your budget and design criteria to guide the process, our estimators will prepare detailed pricing scenarios for selected cabinet features, finishes, and upgrades.
You’ll receive detailed pricing scenarios for approval before we proceed.
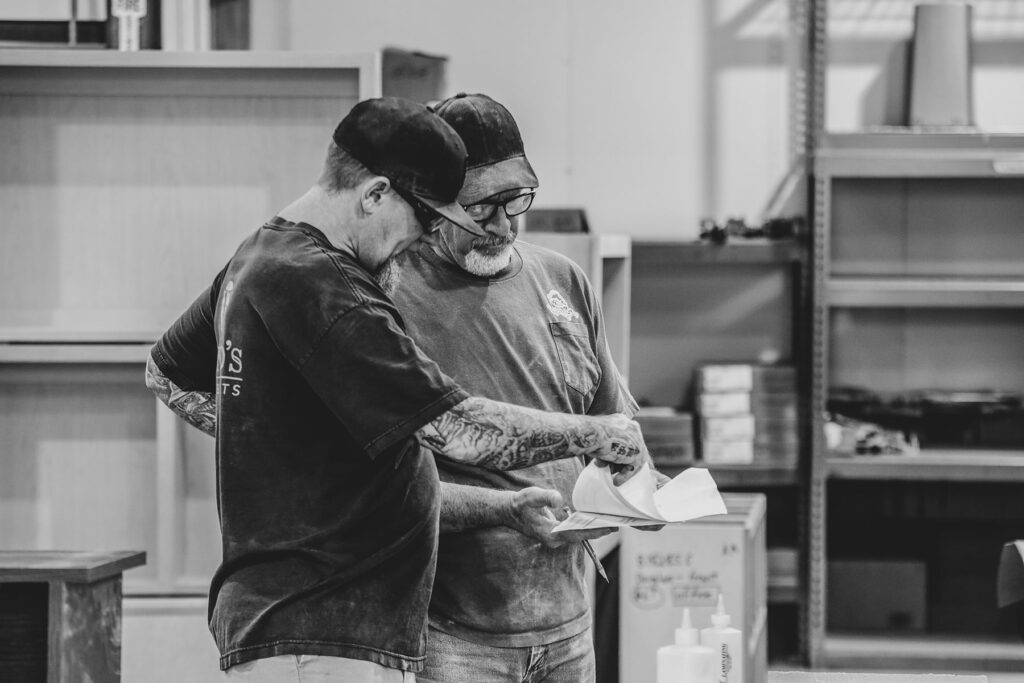
3. Formal Design
After you have approved your estimate, Holland’s will prepare submittal drawings that may consist of 3D renderings, mechanical 2D line drawings, or floorplans.
From large luxury kitchens to small closet designs, we give your project our full attention.
We’re happy to guide you through the drawing process based on thousands of successfully completed projects throughout Southern California and the Western U.S.
When the look and layout of your new cabinetry are exactly right, we move to the manufacturing stage.
4. Manufacturing
Yes, we build your cabinets ourselves.
When you approve the cabinet design, our El Cajon, CA manufacturing facility builds each custom piece. There are no stock cabinets in our shop.
As a Woodwork Institute Accredited Millwork Company, every project is handcrafted using the industry’s most advanced machinery.
We welcome visitors to our El Cajon manufacturing facility and showroom, and we’re happy to show you around! If you’re outside of our local service area, watch the video for a virtual tour of our facility.
5. Installation
Holland’s provides outstanding service throughout every stage of the design-build process, including installation.
Even the most beautiful custom cabinets won’t look their best without professional installation. Our trained installers collaborate closely with our in-house manufacturing team to ensure that every aspect of the cabinet installation is meticulously handled.
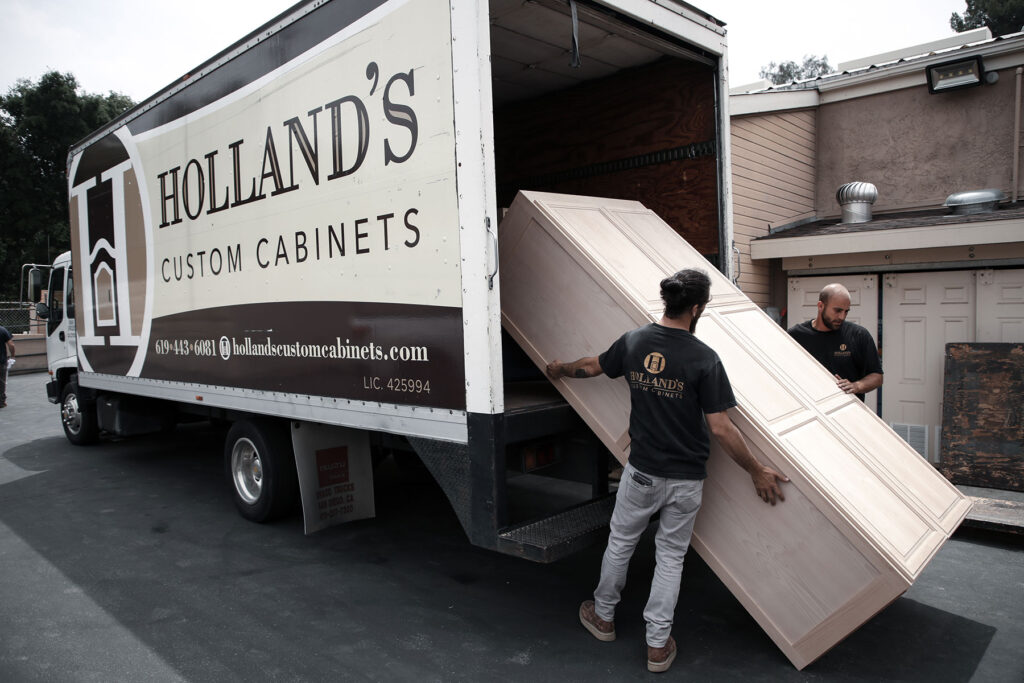
Popular Construction Methods
Face-Frame Euro Cabinets
Also referred to as frameless cabinetry, the 32mm European construction method is recognized for its clean and simple lines. In this design, doors and drawers largely cover the cabinet box, resulting in tight 1/8” reveals.
Holland’s cabinets are constructed using dowels and adhere to the guidelines set by the Woodwork Institute. The 32mm construction method is particularly well-suited for transitional and contemporary design styles.
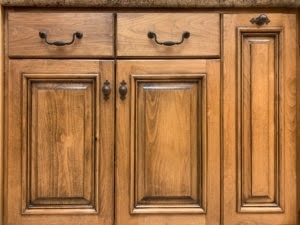
Standard Face-Frame Cabinets
Also known as ½” overlay, this cabinet style features a solid wood face frame with 1” reveals between the doors and drawer fronts.
This wholly traditional style and standard face frames are timeless, iconic, and largely unchanged for over 100 years in homes throughout North America.
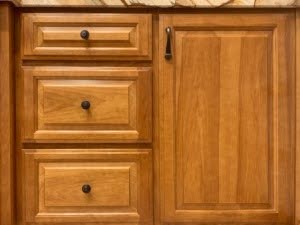
Flush Inset Cabinets
Current trends have made this cabinet style a popular choice for craftsmen and farmhouse aesthetics. However, it can also range from traditional to modern, depending on the door style.
With flush inset doors and drawers, these elements sit inside the frame, making the doors flush with the cabinet. Flush inset cabinets can be painted or stained to match your space.
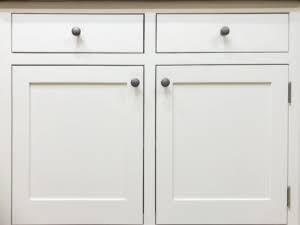
32mm European Cabinets
Current trends have made this cabinet style a popular choice for craftsmen and farmhouse aesthetics. However, it can also range from traditional to modern, depending on the door style.
With flush inset doors and drawers, these elements sit inside the frame, making the doors flush with the cabinet. Flush inset cabinets can be painted or stained to match your space.
